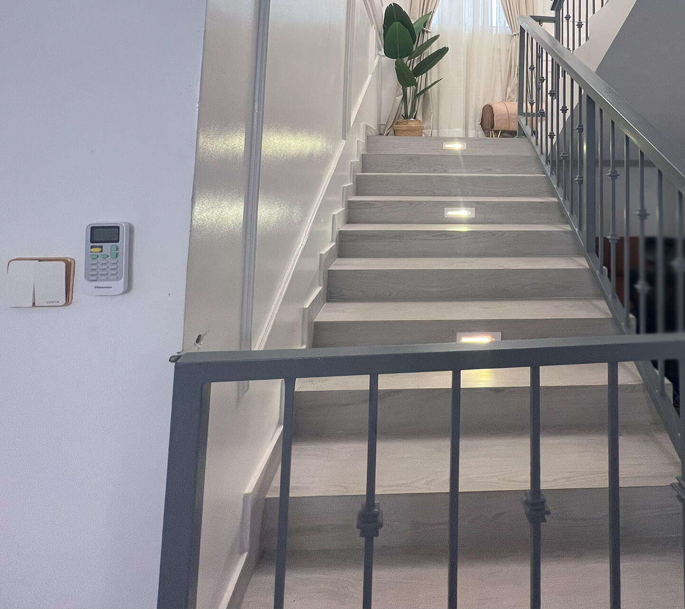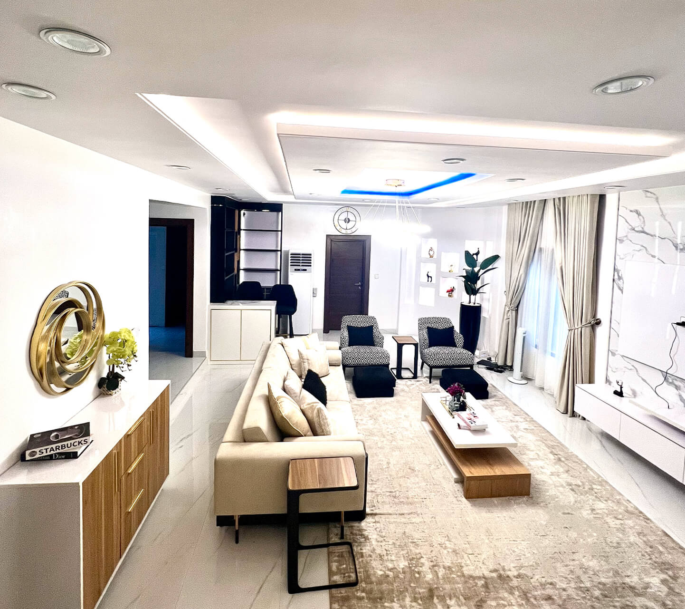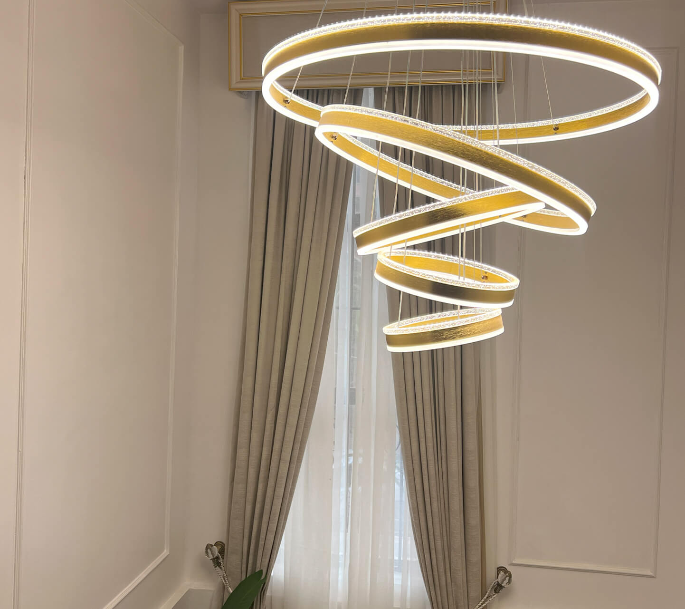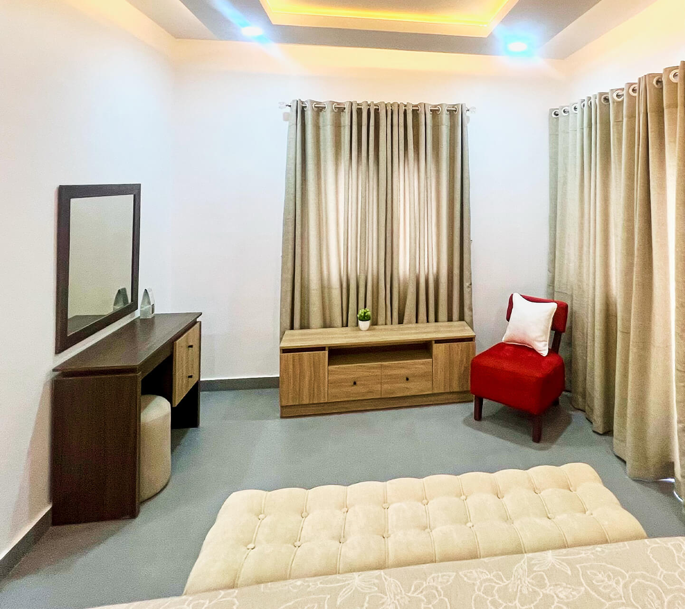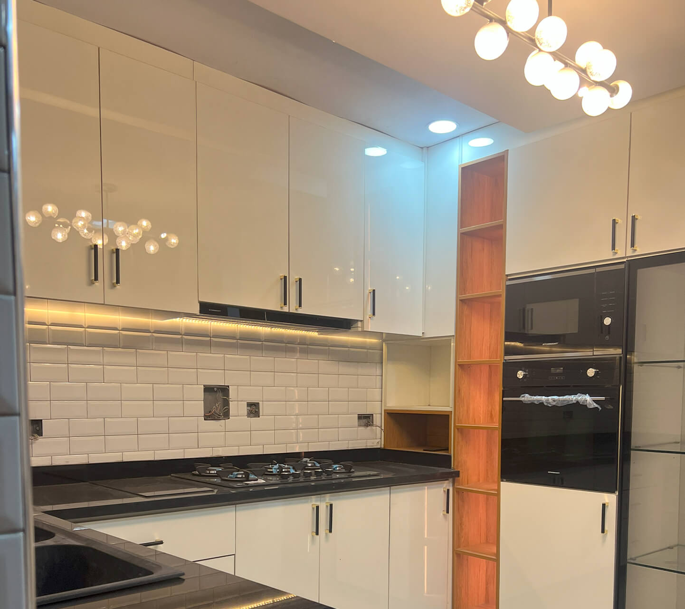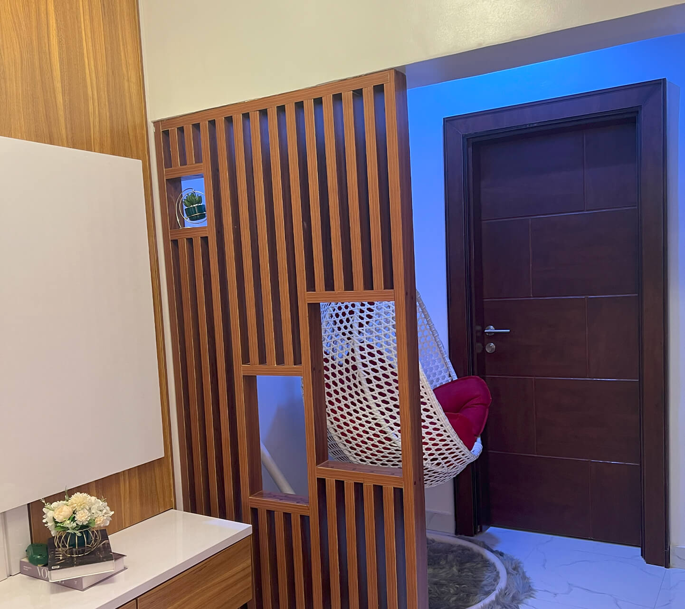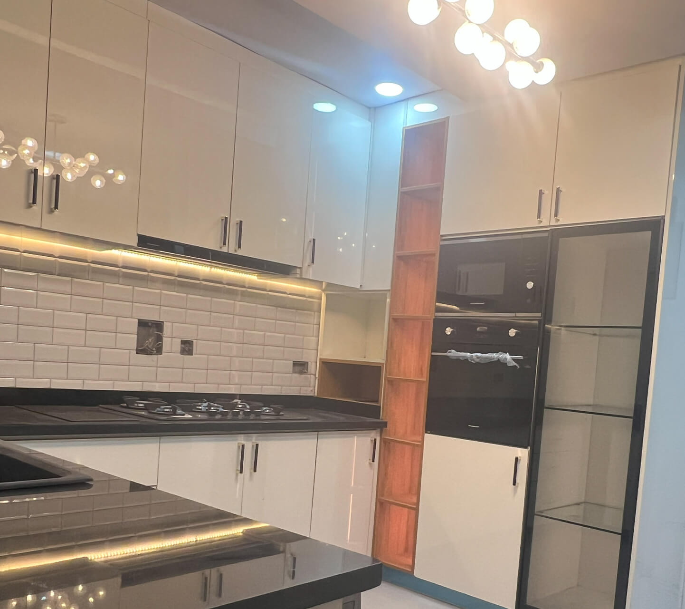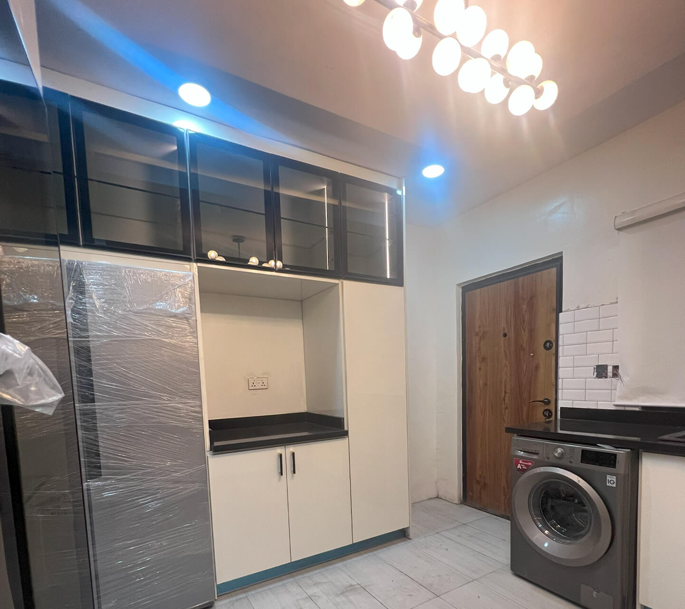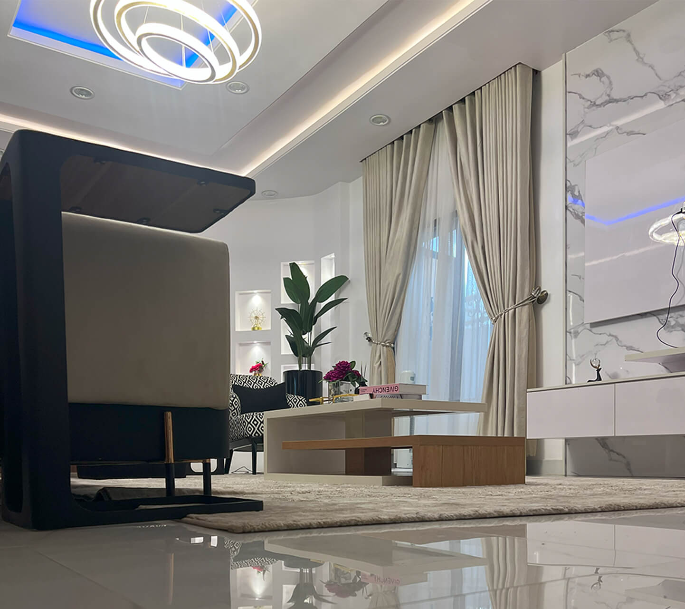Project Portfolio
At 307 Designs, we believe your space should be a true reflection of your lifestyle and vision. Our team is dedicated to crafting interiors that not only inspire and uplift but also provide lasting comfort and functionality. We work closely with you to bring your dreams to life, creating spaces that are both beautiful and tailored to your unique needs.
Project TMP Hub
We redesigned and built coworking spaces for TMP Hub, crafting functional and visually appealing environments. This project included open offices, private workspaces, phone booths, and a welcoming kitchenette, all tailored to foster productivity and comfort.
- Vibrant wall colors, custom murals, and ambient lighting to inspire creativity.
- Designed private and open spaces to cater to diverse working styles.
- A seamless blend of style and practicality, meeting the client’s vision.
- Resulted in a thriving coworking hub loved by its users.
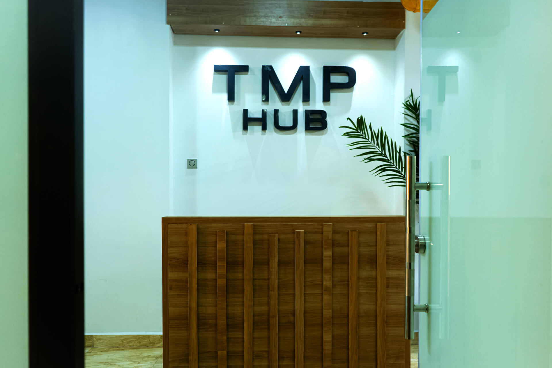
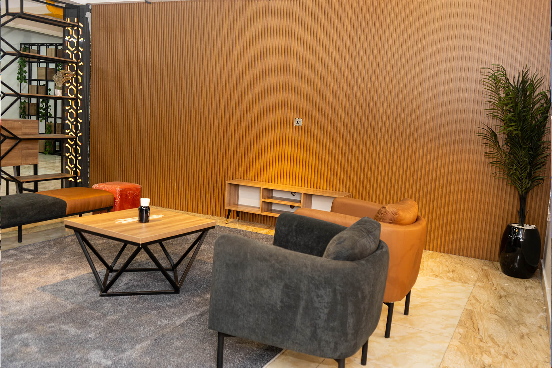
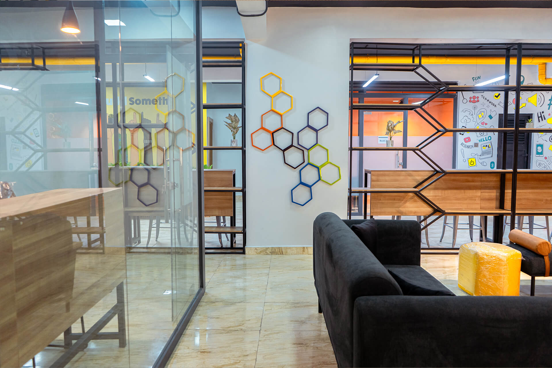
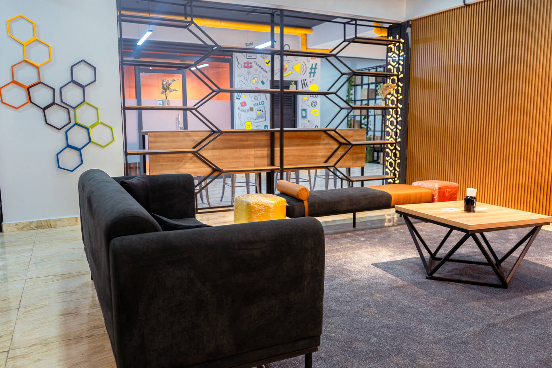
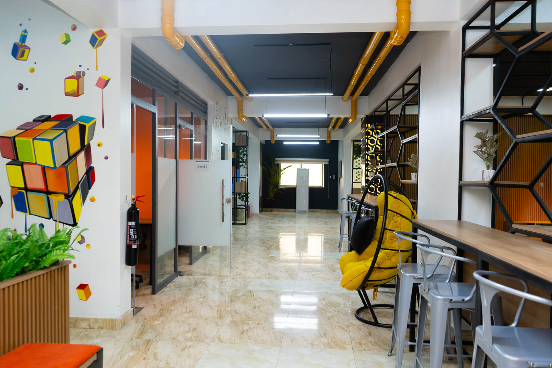
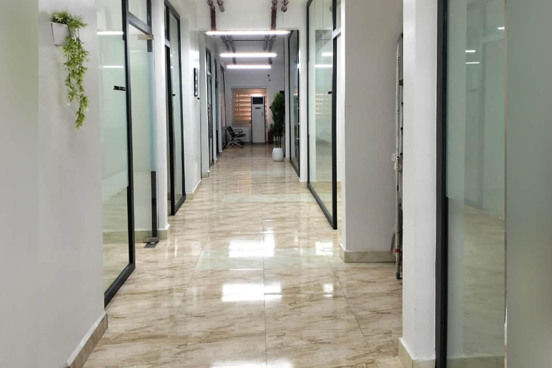
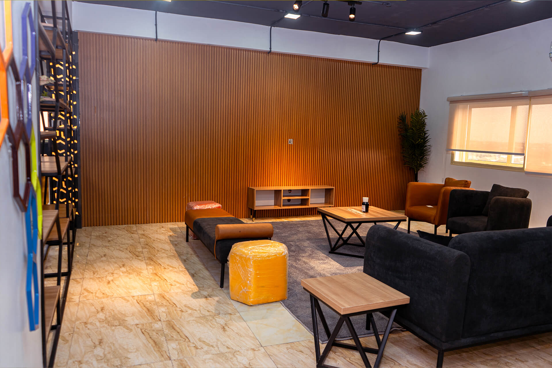
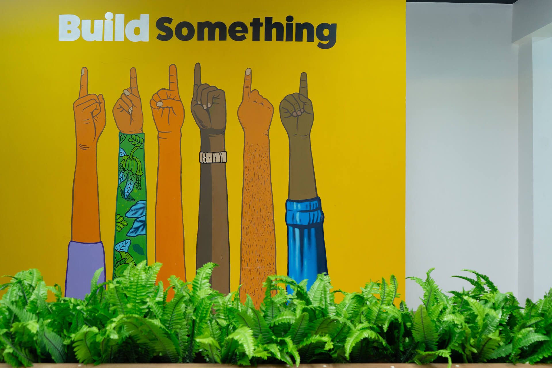
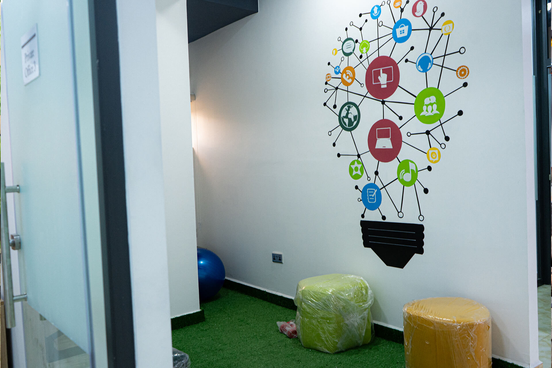
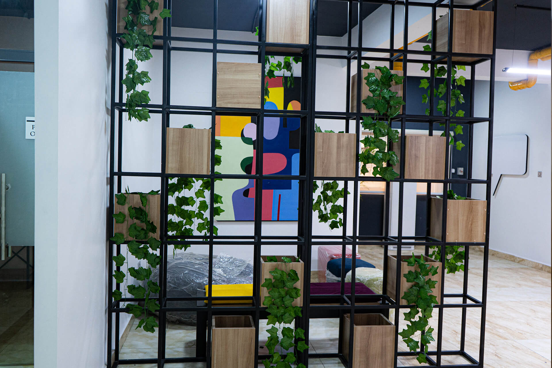
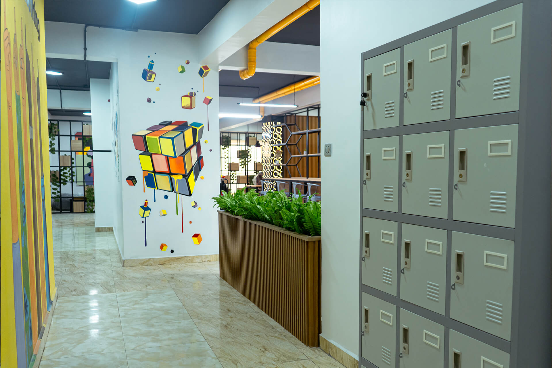
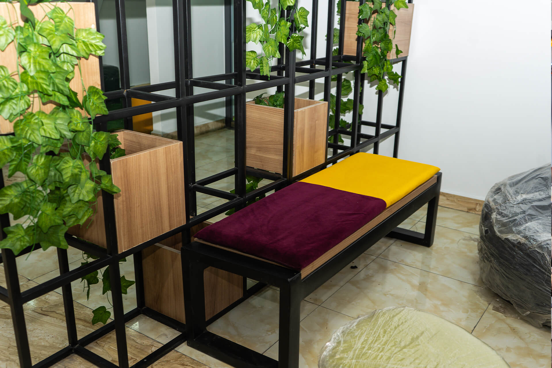
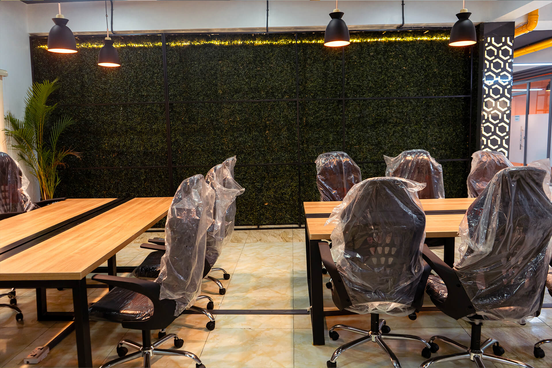
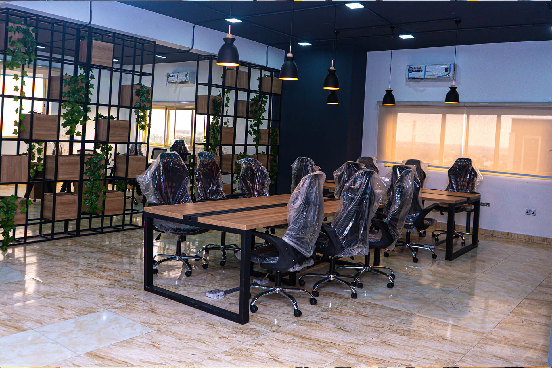
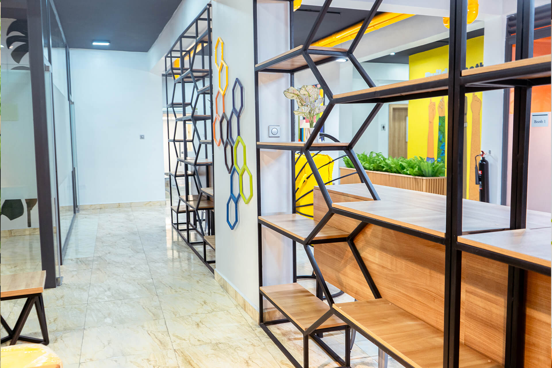
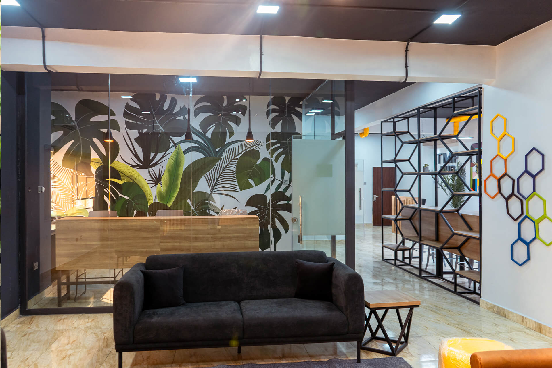
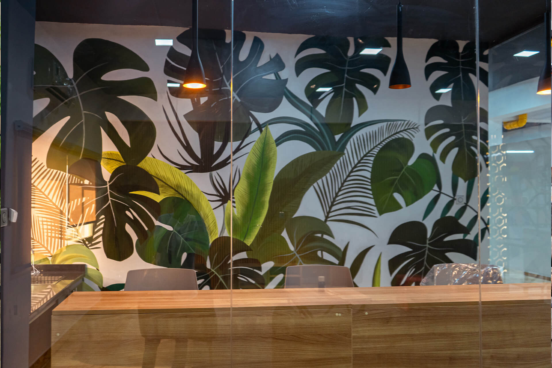
Project Platinum Row
A comprehensive home renovation project where we transformed a residence into a modern and sophisticated living space. The work included kitchen upgrades, bathroom renovations, and furniture updates to create a cohesive, elegant home.
- Custom cabinetry and state-of-the-art kitchen appliances.
- High-quality materials and modern lighting fixtures throughout.
- Personalized design reflecting the client’s taste and lifestyle.
- Exceeded expectations with a home that feels both stylish and inviting.
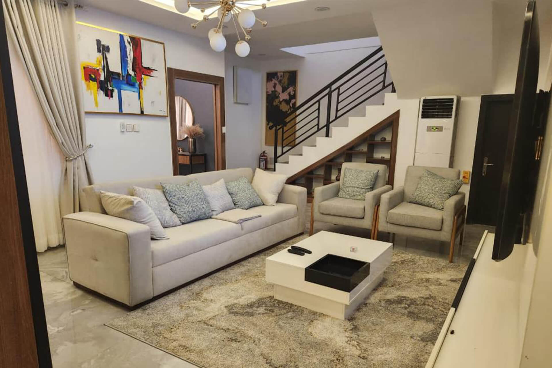
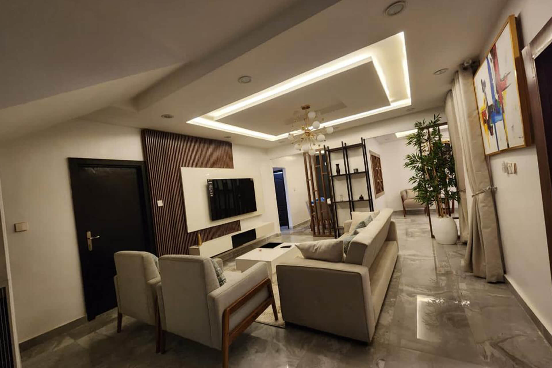
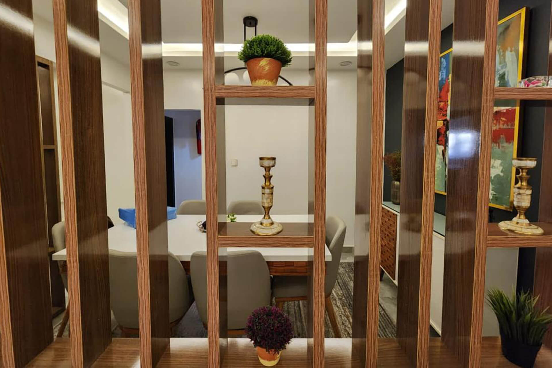
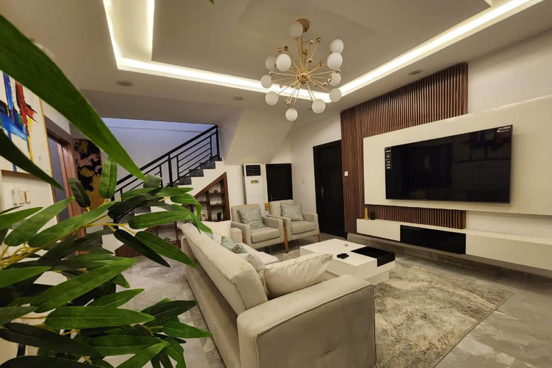
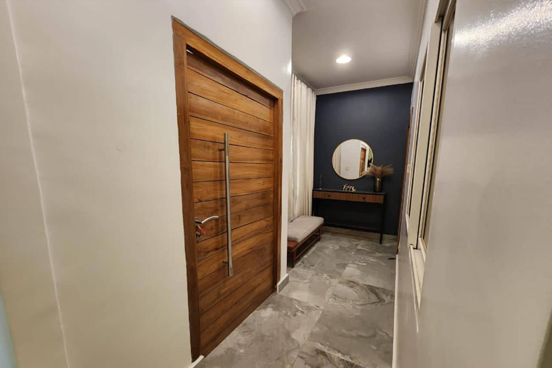
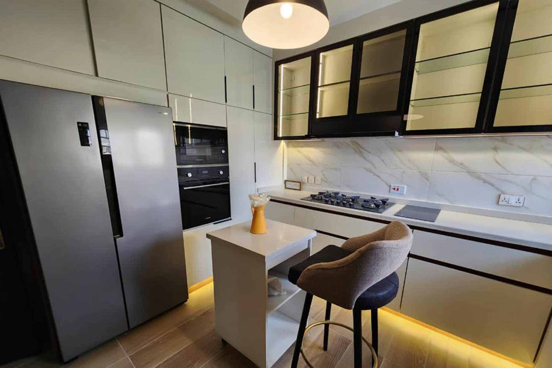
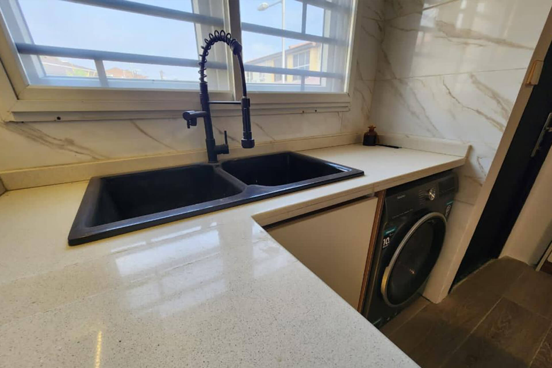
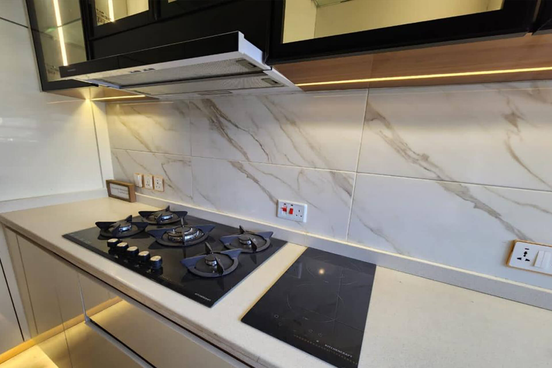
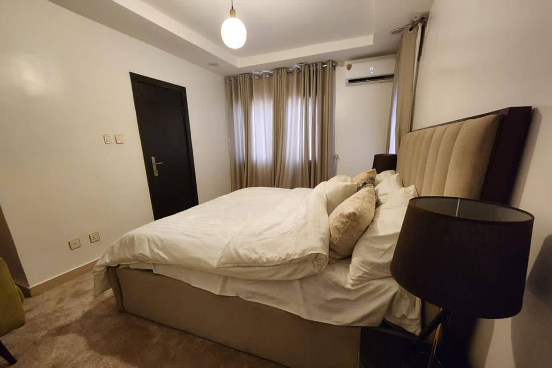
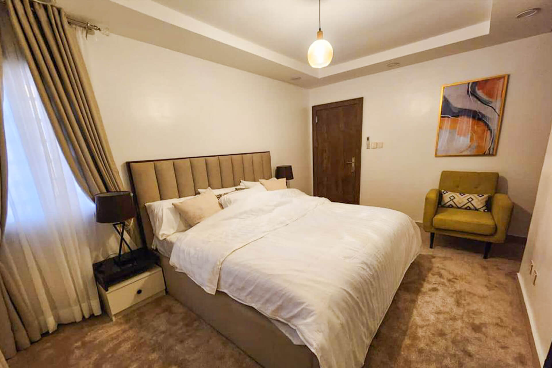
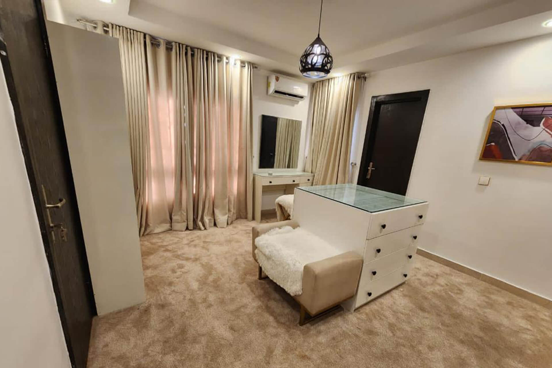
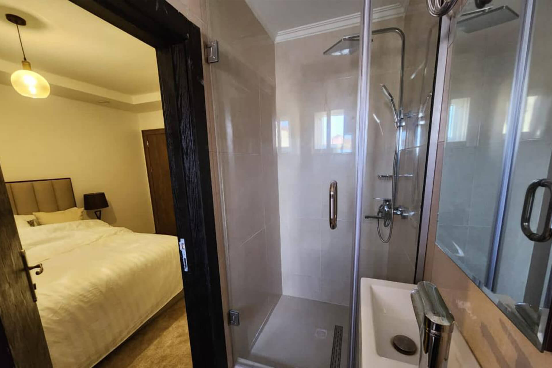
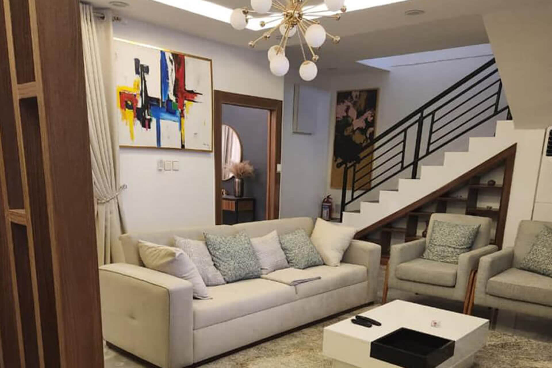
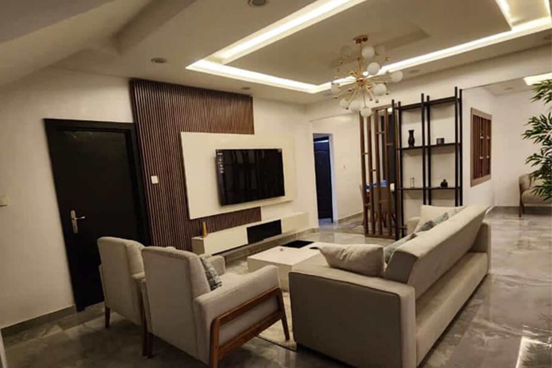
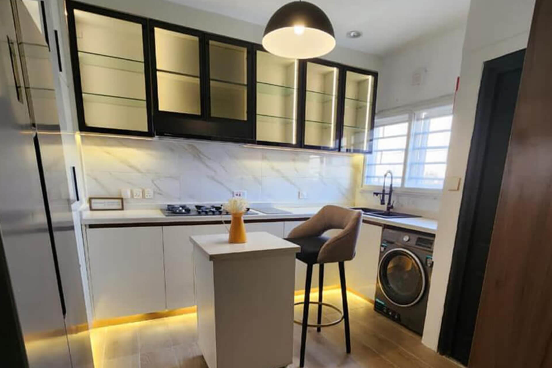
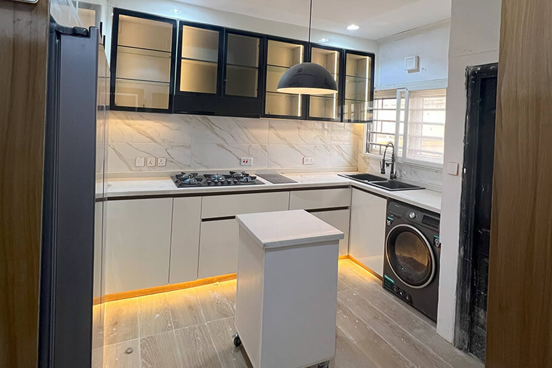
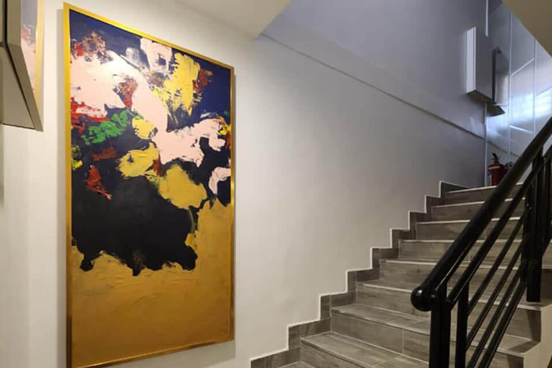
Project Essentia
Design of two 2-bedroom Airbnb apartments to create functional, stylish, and welcoming spaces for short-term visitors. The project balanced comfort with aesthetic appeal for an exceptional guest experience.
- Thoughtfully furnished spaces designed for comfort and efficiency.
- A seamless, home-away-from-home atmosphere for guests.
- Successfully completed without direct client involvement.
- The client was delighted with the results, exceeding expectations.
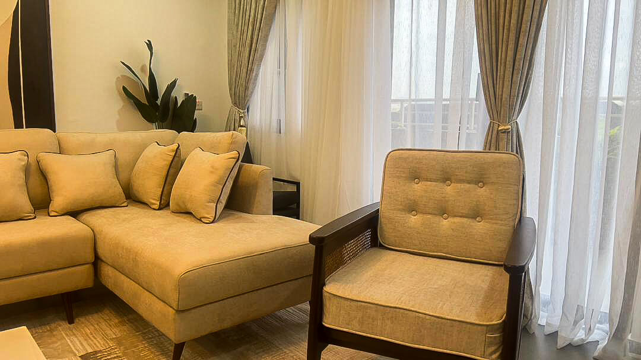
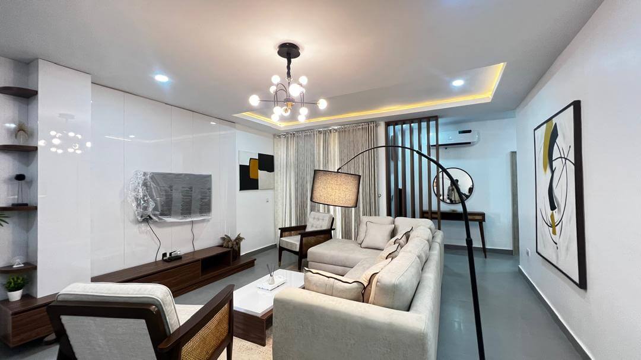
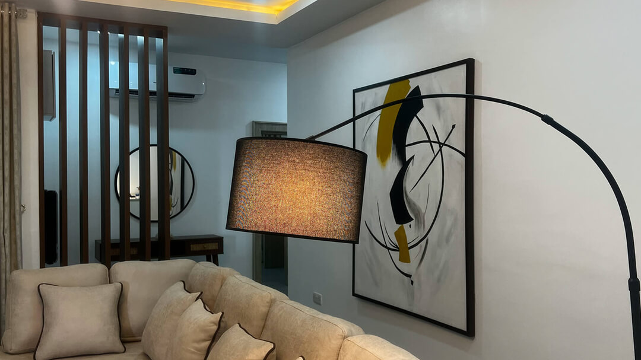
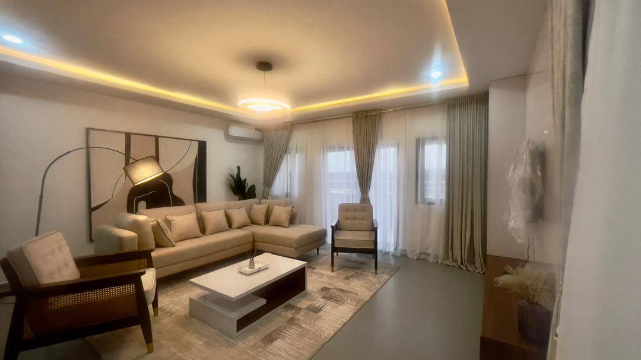
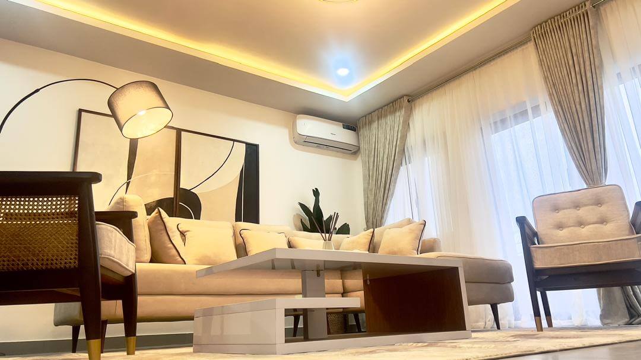
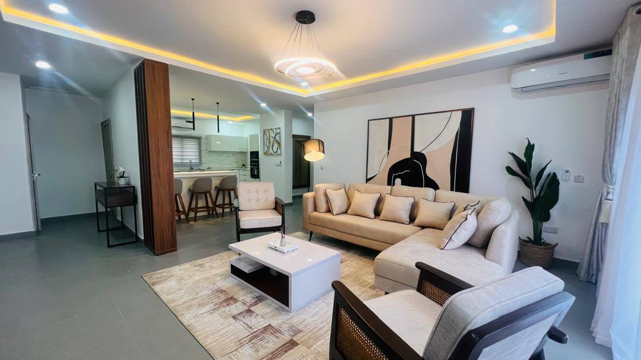
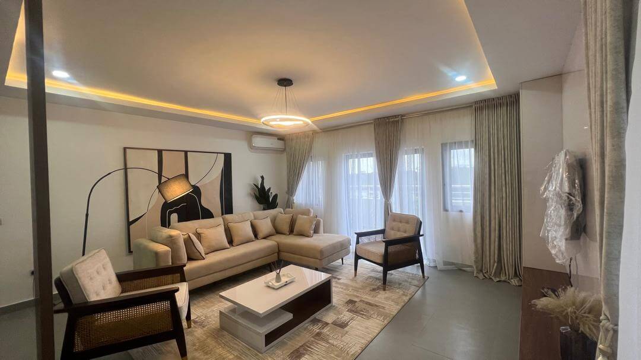
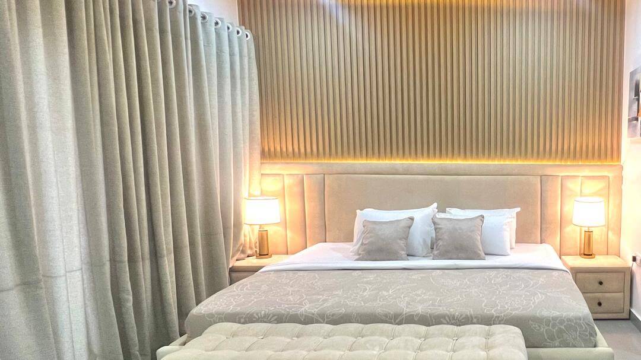
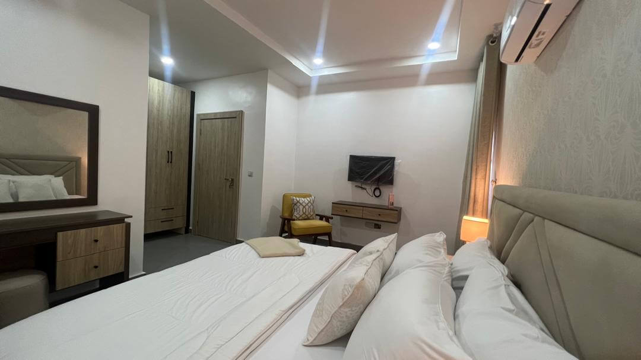
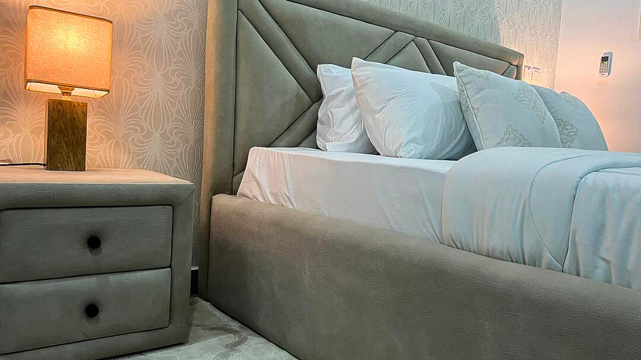
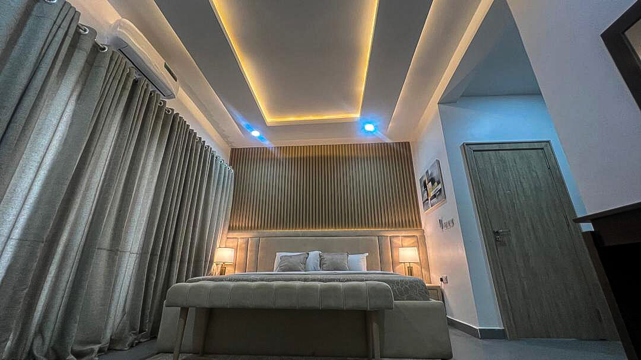
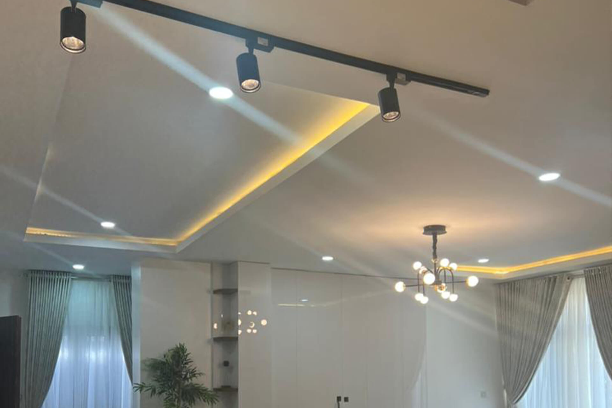
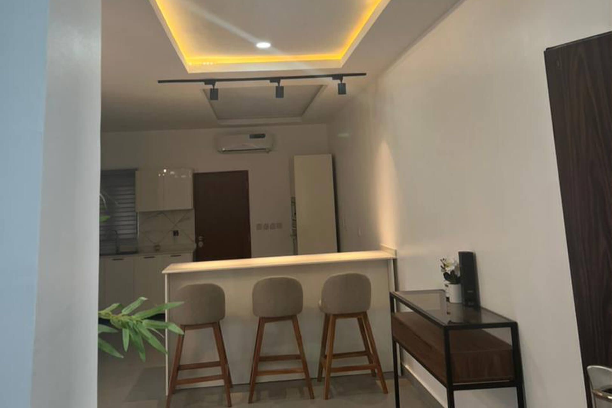
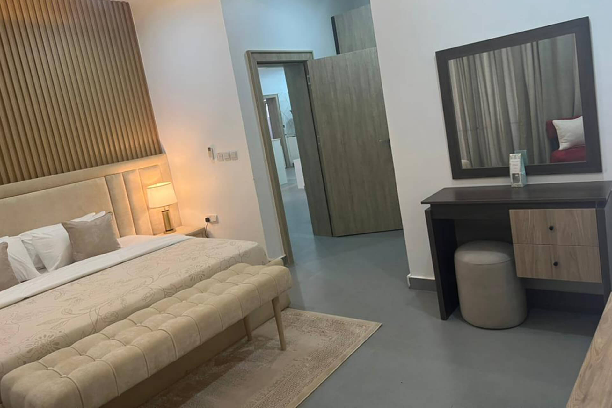
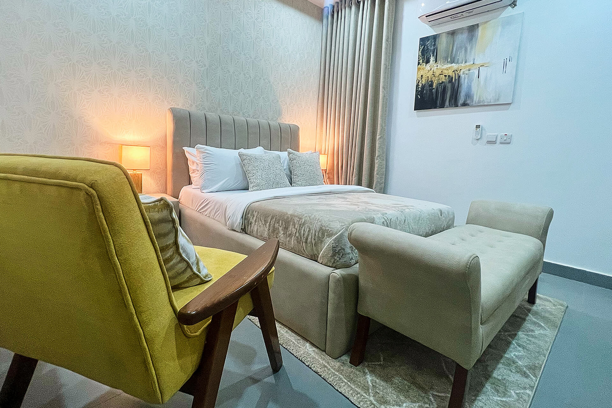
Project Trifecta
Office remodelling for an engineering firm, focusing on functionality and efficiency to enhance workflow and support unique operational needs. The design balanced practicality with style, improving both productivity and employee comfort.
- Integrated ergonomic furniture and ideal lighting for functionality.
- Designed a functional conference room and drawing viewing area.
- Fully equipped kitchenette for employee convenience.
- A modern, streamlined office tailored to the client’s operations.
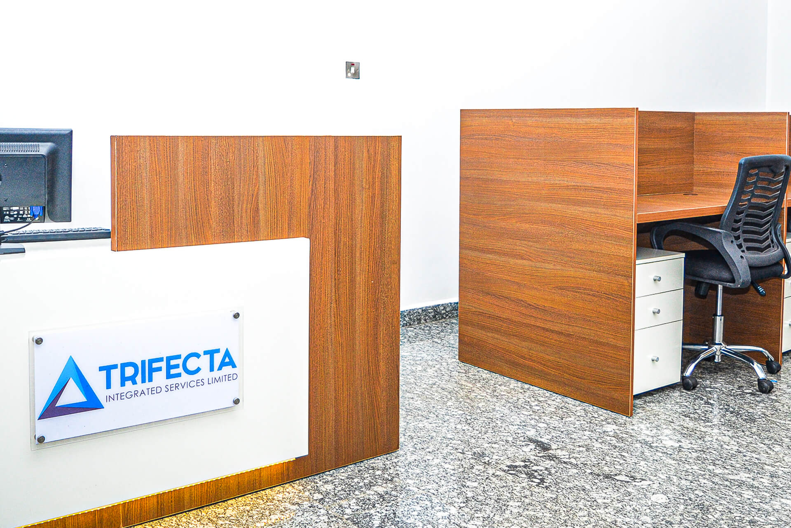
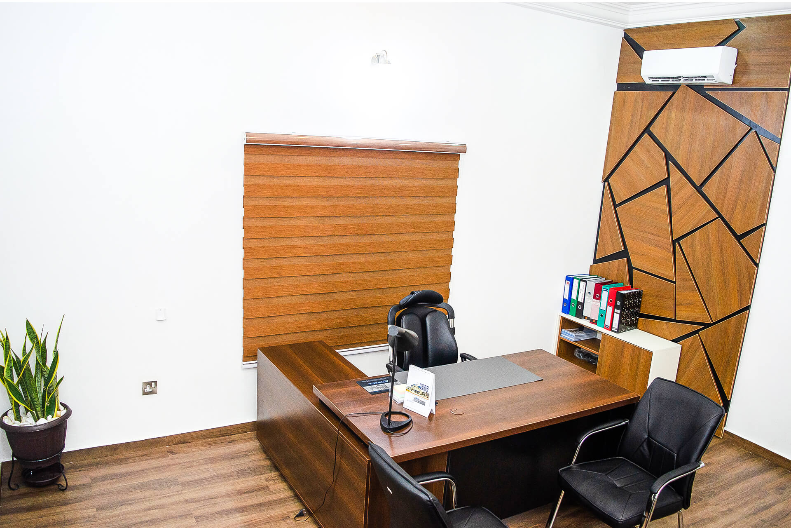
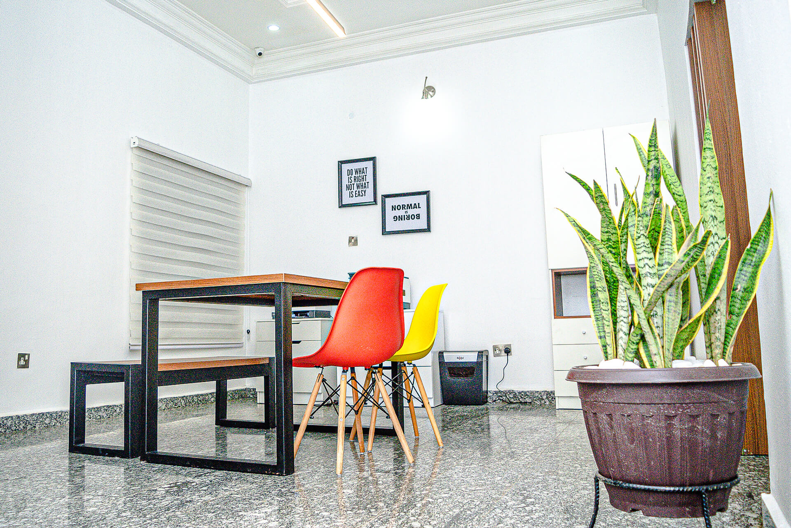
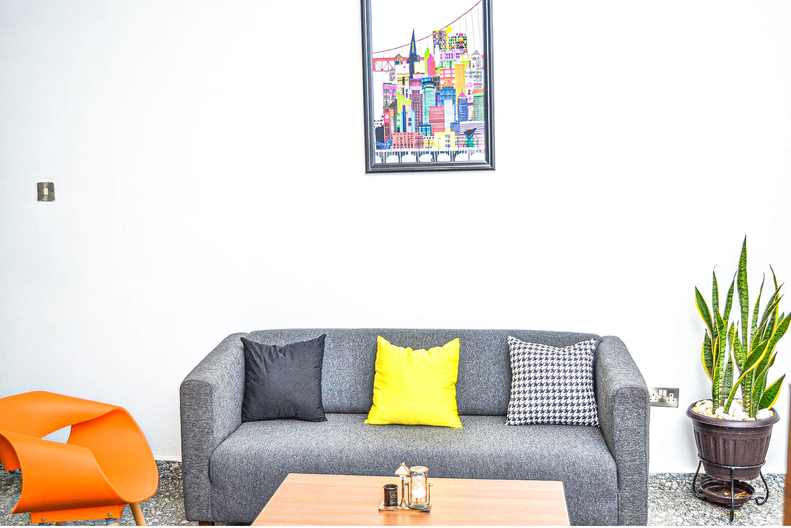
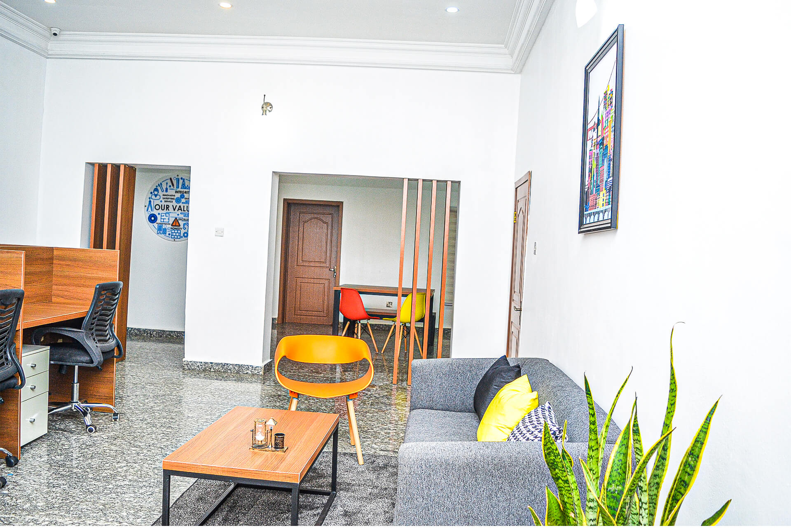
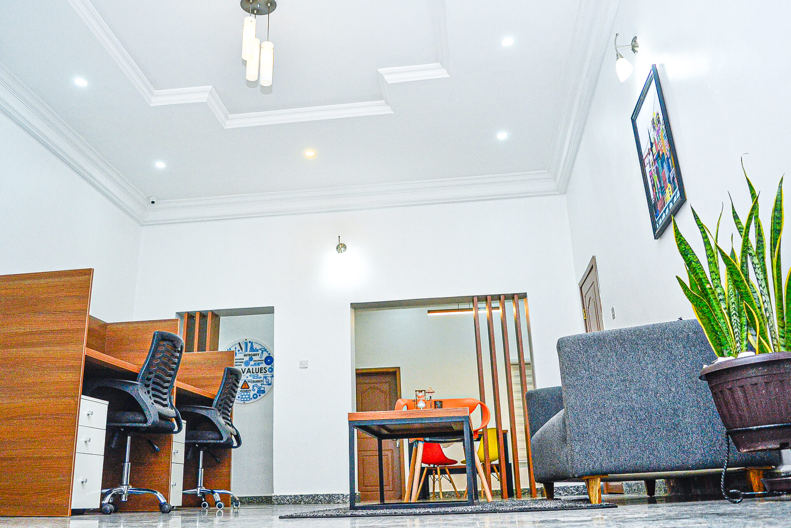
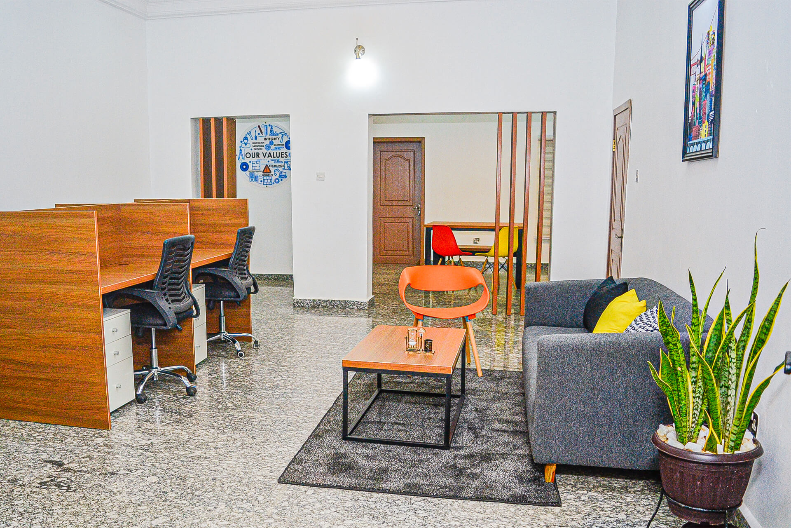
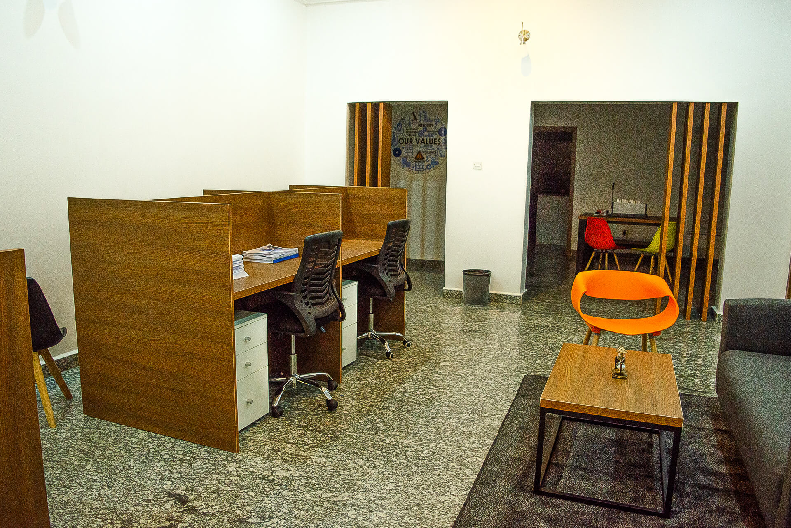
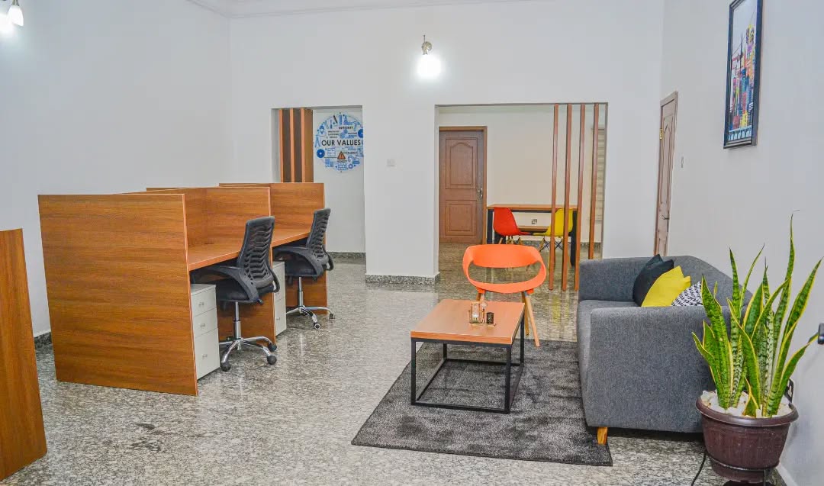
Project Vine
Interior Design of a 4-Bedroom Terrace.
Project Vine involved transforming a 4-bedroom terrace into a modern, stylish home. Key updates included:
- Open-concept living space with sleek, contemporary furniture.
- Custom storage solutions and built-in wardrobes for organization.
- Upgraded kitchen with state-of-the-art appliances and custom cabinetry.
- Elegant bedrooms and bathrooms featuring high-end finishes and smart lighting.
The result was a sophisticated, functional home that perfectly reflected the client’s taste and lifestyle.
